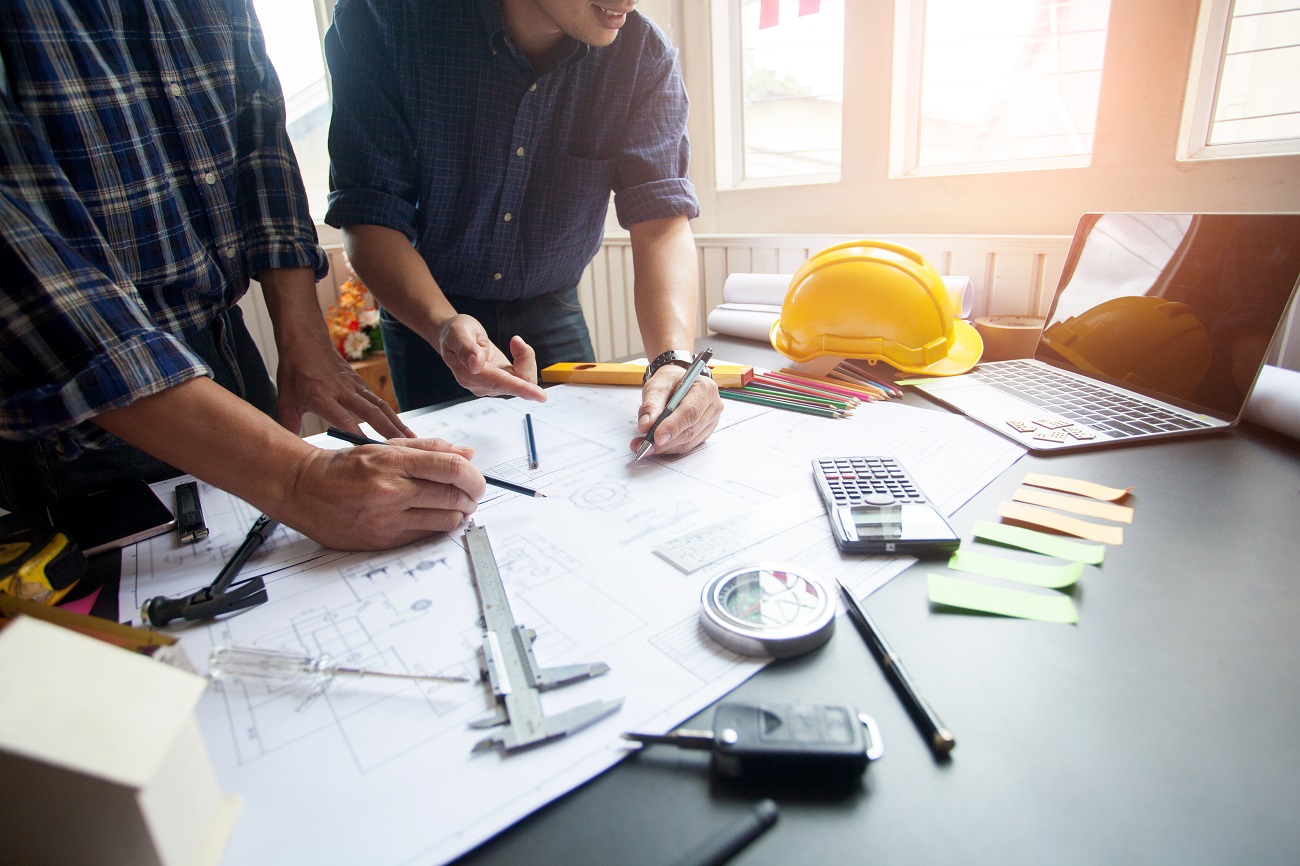About Us
 CONSULT - CAD DESIGN- MEASURE - APPROVE
CONSULT - CAD DESIGN- MEASURE - APPROVE
Understanding city, state and federal BUILDING CODES are complicated, confusing and can become FRUSTRATING. Reading the code requires understanding of the sections and titles that entails your SCOPE OF WORK. Furthermore, you must now understand where to start with your building plans. You try to contact the city ONLINE, by PHONE or if possible, make an IN-PERSON visit and still don't get clear answers on what you can do and what is required. You spent the day understand what PLANNING, ZONING, and BUILDING departments each require then you find out you need ADA Compliance too!
Let LA Building Plans help you with your process of finding out exactly what you need. We offer free consulting and will as you critical questions to find out what your needs are and what the best course of action is. Our 10 year experience with COMMERCIAL and RESIDENTIAL properties will be yours to access for a free consultation.
This is where LA BUILDING PLANS comes in.
ULTIMATE GOAL: GET PLANS APPROVED FAST!
QUESTION YOU MAY HAVE:
- BUILDING AND ADU (ACCESSIBLE DWELLING UNIT): Can I build an ADU on my property? Can I alter my garage to be an ADU? Can I build Main ADU and JR. ADU on my property? Will I get a new address for my ADU?
- HOME IMPROVEMENT: How do I even start? Do I really need plans? What’s an express permit? I want a HOME OFFICE. What is a VARIANCE? What does OWNER BUILDER mean?
- COMMERCIAL BUSINESS IMPROVEMENTS: Can I change my use from RETAIL to RESTAURANT? What is a PARKING ANALYSIS? What is OCCUPANCY ANALYSIS? What are ADA (Handicap) ACCESSIBLITY?
- Do I need a CUP (Conditional Use Permit)?
- What is required for Cannabis Manufacturing, Cannabis Retail activity, Cannabis distribution center?
- I was stopped in a middle of a construction, now I need PERMITS and am tagged with a VIOLATION. Where do I start?
- How big of a house can I build on my site?
- What is a SITE plan, GRADING plans, SOIL reports?
- Do I need ENGINEERING for my changes?
- Where do I start for my building permits?
LA BUILDING PLANS can answer your questions and be a helpful guide to make sure your plans meet your needs and wants. We can help you with designing and permit and recommend contractors to do the building for you. You may also perform as an Owner Builder if you own the property and can manage your own construction project. Upon your first inquiry you will receive an overall feasibility assessment, with property records research, and provide a quote. All of this at no cost. You may come out of that conversation understanding so much more that you may not need us. Why give out free assessments? Because, the next time you have a more serious issue, you will be contacting us first.
WE’RE HAPPY TO PROVIDE REFERENCES. TO PROTECT THEIR PRIVACY, WE ASK THAT YOU CONTACT US AND WE’LL EMAIL OUR LIST.
Counties and Cities therein in California where we can help you:
Los Angeles County
Orange County
San Diego County
Ventura County
Riverside County
San Bernardino County
Who We are
We are a network of DESIGNERS, ARCHITECTS & ENGINEERS who work together to meet your building plan needs. With over 10 years of experience in COMMERCIAL and RESIDENTIAL properties we are here to help with your next remodel, change of use, additions or new build.


What we do
We design and approve building plans that meet your needs for your project. We offer FREE consulting to confirm FEASIBILITY of the project. After confirming feasibility we MEASURE, DESIGN, and CREATE building plans that meet your specific circumstance. If your project requires ENGINEERING services we will consult and incorporate the design to have engineering calculations and details for the safety of the building. We provide Ready To Issue (RTI) plans for you to begin your work as an Owner Builder or to hire a Contractor to bid on your construction. Although we do not offer construction services yet, we do have a network of contractors whom we can recommend for you to receive quotes from.
Our Team
Our team comprises of designers and engineers working together to make sure your project meets city, state and federal guidelines. We work close with our customer every step of the way to ensure their personal touch and design is incorporated within the design.


Our Mission
Our mission is to get your plans approve FAST! We want you to begin your construction as soon as possible so that you can continue your real estate endeavors. We understand TIME is a valuable asset and the sooner we approve your plans the sooner your project moves forward.